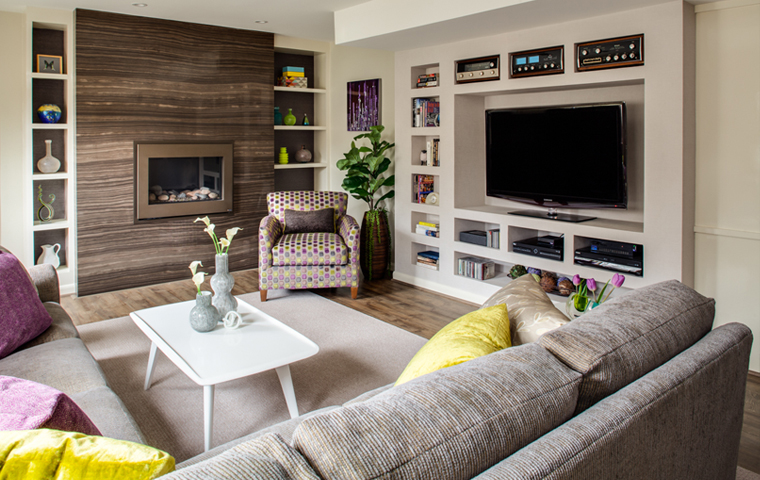I was honored last week to do a guest post, in which I shared the makings of a client’s saltwater aquarium, on Jennifer Sergent’s popular DC by Design blog. In case you missed it Thursday, here is that post:
As a designer, I love helping my clients create the home of their dreams. For one Arlington client that dream included an aquarium. The husband had always wanted a custom, saltwater aquarium, and a lower-level renovation provided the perfect opportunity to fulfill his wish.
I had been working with the homeowners for several years, redesigning most of their main floor, when they asked me to tackle their lower level. The goal was to turn a vintage rec room into a bright, modern and multi-tasking space with two separate zones, one for watching TV and another for playing games or enjoying casual meals. A third area at the base of the stairs presented a challenge until, that is, I realized it was the ideal spot for the aquarium wall on the client’s wish list. At the time, the open space was largely unused and featured a dated, 1950s-era staircase that didn’t fit into our modern vision. Here’s how the space looked then:

I drew up a plan for a custom, built-in aquarium wall that also solved the staircase dilemma:

The design removes the old bannister and extends the stair wall to incorporate a 72″ long tank. The left end is open to provide a full view as you enter the lower-level space. Originally, there were two awkwardly shaped storage compartments below the stairs. We used that underneath space to house the water circulation pump and designed streamlined, custom cabinetry that would keep the focus on the fish tank. The smaller overhead cabinets, with the same clean look, house the LED lighting system.
Renderings help the homeowners visualize how a new design element, from a fish tank to a fireplace, will look in their space. Mapping out the dimensions with blue painter’s tape also provides a good visual of the expected final form:

With everyone on board with the design and placement, we were ready to begin the build out. Mark Utara and his crew at Woodbridge-based Final Touch Productions added the necessary structural supports to bear the weight of the 200-gallon, glass tank. Here’s a peek at the construction phase, showing the tank and its support system in place:

The saltwater aquarium is from Fairfax-based Reef eScape, which also handled the installation (and provides ongoing maintenance services for the homeowners).
The next step was to hang the drywall and build the storage cabinets. Again, I opted for simplicity in design, so the cabinets would disappear and the aquarium would be the star. Flush-mounted Jib doors with concealed hinges and push-button mechanisms create a streamlined look. The tension-supported, top doors stay in the up position when open. Ultimately, the cabinets were treated with the same vinyl, contract-grade wallcovering used on the surrounding wall.

Finally, the step the homeowners had been eagerly anticipating…visiting Reef eScape to hand- pick their fish and corals! The saltwater-aquarium specialists have a huge selection to choose from. This is a sampling from their showroom:

This is how it all came together:

The LED lights produce a shimmering effect, mimicking the look of daylight and moonlight. They are timed to come on at night (when nocturnal fish are awake) — providing a soothing, yet dramatic atmosphere for the family’s nighttime viewing.
This is how the new aquarium fits into the overall lower-level layout:

The family can enjoy their new fish-tank feature from their seating/TV-watching area. We created a custom media wall, seen above and below, to house the TV and other AV equipment. To give a complete picture, here’s the seating area from the other direction:

The new aquarium may be a dream come true for the husband — but the rest of the family loves it too! Comfy pillows stacked on the floor provide the ideal perch for the couple’s young daughter to watch the underwater world.

This aquarium project shows how, with a little imagination, an awkward, under-used space can be transformed into something truly magical.



