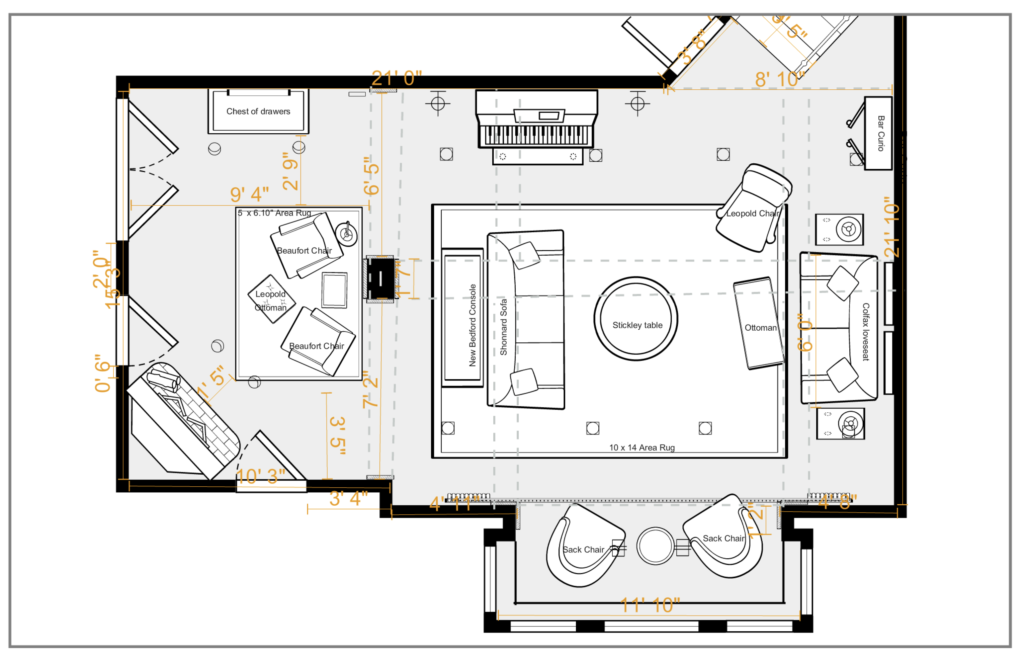We recently redesigned our clients’ spacious great room, first developing a floor plan that fits their current stage of life and then selecting fresh fabrics and furnishings to elevate the look. The Northern Virginia couple had added the space several years ago. The multi-tasking room, with seating areas and overflow dining space, made sense when their children were still at home. Now that two kids have flown the nest and the other two are preparing to launch, the couple wanted a more sophisticated space for gathering and entertaining.
While the room’s generous size is clearly an asset, it presented some space-planning challenges. Here’s what the space looked like when we started the project:

Our redesign needed to take into account several architectural features — the most prominent of which is a load-bearing column that divides the space. The smaller section of the room includes an angled fireplace and a wall of oak doors leading to the back patio and the wooded landscape beyond. The larger section boasts a charming alcove that cried out for a cozy vignette. The substantial trimwork and coffered ceiling would factor in, too.
The clients wanted to keep several pieces of existing furniture: an antique secretary; a round coffee table; an old-fashioned player-piano; and two brass sconces that once belonged to the husband’s parents. They use the antique secretary as a bar cabinet. I love repurposing older pieces!

Their existing, large coffee table is from Stickley:

So our new floor plan needed to incorporate these meaningful pieces. We developed a layout that maximizes the sizable space by creating three distinct conversation/seating zones. The main seating area fills the larger section. We created more intimate groupings in the smaller section and the alcove. With a formal dining room and an eat-in kitchen, the couple no longer needed a dedicated dining area within the gathering space.

We sourced pieces of furniture with the right scale and the clients’ preferred, updated-traditional style.
The next step was to map out on the floor, using blue painter’s tape, the exact dimensions and placement of the furnishings and rugs we selected to double-check scale and flow. This important process also helps the clients visualize how the new pieces will fit in the space before ordering (of course, it helps when the existing furniture, seen here, is removed from the space).


With the floor plan in place, we then put together color schemes. We presented two options — one with serene shades of blue, cream and gray and the other with rich hues of red, gold and tan.


The blue scheme spoke to our clients. A Lee Jofa wool rug, hand-knotted in Pakistan, served as the springboard. The bespoke rug arrived in under 12 weeks — and was definitely worth the wait!

This lovely, embroidered linen from Kravet was an elegant choice for the window panels.

But the real find was this African-inspired print from Fabricut. Our clients have a strong attachment to South Africa, having traveled there several times. This whimsical animal print nods to that connection.

We used the print judiciously, though (on one lumbar pillow for the loveseat) to avoid crossing over to kitschy.
A Phillip Jeffries grasscloth in a warm gray colorway provides a textural backdrop:

I can’t wait to share with you how all these various elements came together in the end to create a timeless, sophisticated great-room space. More to follow soon!


 The Transformative Power of Art
The Transformative Power of Art
