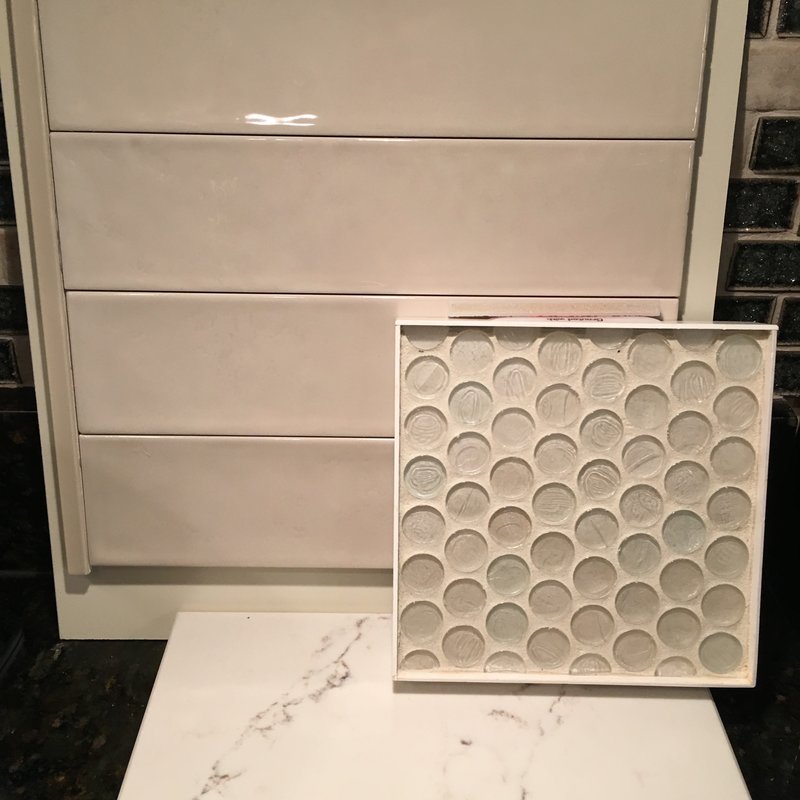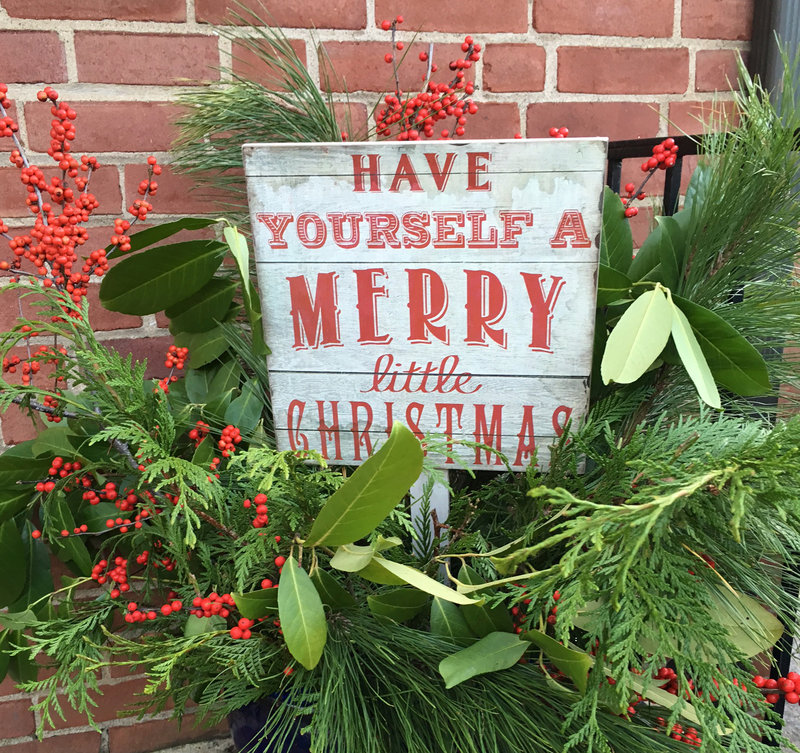Last month I shared the plans for a functional redesign of our clients’ kitchen. With our working plan in hand, we moved to the next step — selecting the various elements, from cabinets to lighting.
Two key considerations guided our choices. First, the homeowners looked at their kitchen makeover both as an opportunity to get the kitchen of their dreams now, but also to increase the resale value of their house down the road. So we avoided anything too trendy and kept the color palette neutral. Secondly, our clients wanted to keep their bar stools and kitchen window treatment — which coordinates with the dining-area decor. Under our reconfiguration, the kitchen will be even more open to the dining space, so our selections needed to blend seamlessly with the existing elements.
We started with the cabinets, since they make the biggest visual impact in a kitchen. The goals were to create a warm, timeless aesthetic, while building in plenty of function. Omega Cabinetry‘s semi-custom Dynasty Series, available from Stuart Kitchens, provided the answers. We selected a transitional-style door, with an upper slab drawer and a lower recessed panel. See the style we selected on the right:
This side-by-side captures the two cherry finishes we specified: a dark Cherry Truffle stain, shown on the left, for the perimeter cabinets and the lighter one, poetically named Riverbed Brushed Sepia, for the island. Using two finishes adds interest, and the lighter choice for the island keeps the small space from going too dark.
Satin Nickel is a timeless choice for cabinet hardware. The Trail pull from Emtek is clean-lined and easy on the hand.
With the cabinet and hardware selections in place, we shifted our focus to storage solutions. My favorite upgrade is a LeMans blind-corner unit, which swings out to make it easier to reach items stored in the back. Here is the model in Stuart Kitchens’ McLean, Virginia, showroom:
We also selected this type of pull-out shelving unit for the newly expanded pantry:
For the countertops and backsplash, we pulled a few options for our clients’ approval. This grouping shows some of our selections with swatches of the existing window-treatment fabric and the dining-room wallpaper.
Ultimately, we decided to keep the surfaces and backdrop neutral and classic (but with a little pizazz). Our countertop choice: Statuario Nuvo, a durable quartz material from Caesarstone. Here you can see our slab overlaid with the L-shaped template for the combined island and breakfast-bar station:
We went with tried-and-true subway tile for the backsplash — but shook things up a bit by choosing an elongated size (measuring 2 1/2″ x 10″ as opposed to the standard 3″ x 6″). And rather than selecting classic white, we opted instead for a warm gray tone. As a fun accent, we specified a glass penny tile for behind the range. Both backdrop selections work beautifully with the marble-like countertop material.
Jenn-Air appliances offered the features our clients wanted and the sizes we needed for the new configuration. Selecting the appliances from one manufacturer ensured that the handles would all be the same style. This consistency provides a clean look, which is especially important in a small space.
The Moen fixtures — sink, faucet and soap dispenser — are all in stain nickel, which coordinates well with the stainless-steel appliances. The faucet, with motion-sensor technology, turns on with a wave of the hand.
Our choice for over-the-island lighting — three fishbowl-shaped Blackburn pendants, in the Licorice Stick pattern, from Tracy Glover Objects and Lighting — will energize the neutral landscape.
Our clients are looking forward to enjoying the holidays in their newly renovated kitchen. And we cannot wait to share with you soon how all these gorgeous selections came together in the finished space! Until then, enjoy the magic of the season.












