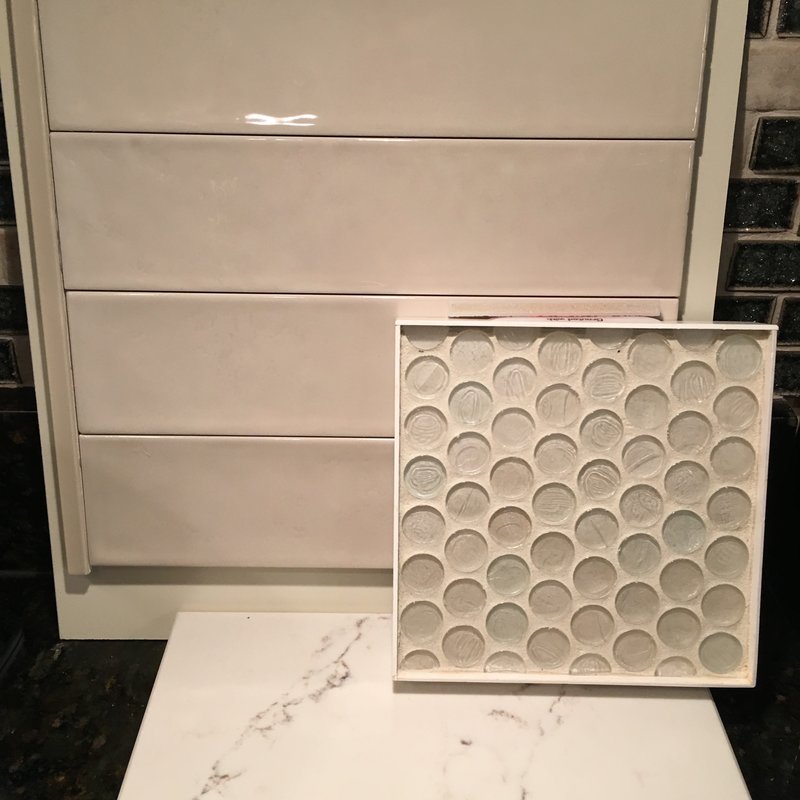It’s so tempting during a kitchen re-do to gloss over the space-planning stage and move right into the fun stuff…selecting cabinets, countertops and the like. But here’s the rub: a sexy backsplash can only do so much. A layout that didn’t function well before still won’t meet your needs, even with pretty new selections in place.
We always advise our clients to think about their functional requirements and what’s not working in their current space. It’s important to invest the time and resources upfront to address those issues and develop a redesign plan that functions for the way you live. We just completed the conceptual phase for our long-time clients’ kitchen redesign.
Our clients updated their kitchen about 15 years ago, right before we came on board. On close inspection, the pickled cabinet finish is showing wear, especially around the hardware and in front of the sink. Also, some appliances need repair. The bigger issue, though, is that the current plan just doesn’t work for the couple.
The redesign goals were to maximize function, flow and storage in the small, just-under-200-square-foot space. As you can see, the sink is currently tucked into a cramped corner. Finding a new location for it was paramount. The homeowners also wanted to open up the kitchen and adjoining dining area. What impedes that flow now is a breakfast bar sandwiched between the columns separating the two spaces.
Having a separate island and breakfast bar — rather than one integrated station — takes up a lot of valuable real estate. Not to mention that the bar is configured so that the stools face into the dining area, instead of the kitchen…cutting off interaction with the cook.
The view above, looking from the dining room into the kitchen, shows the existing small pantry. Increasing storage was another key consideration in our planning.
Our new floor plan combines the island and breakfast bar into one multi-tasking, L-shaped station that offers maximum prep space and a perfect spot for enjoying morning coffee. And, under our redesign, family and guests sitting at the bar will be able to interact with the cook.
To liberate the previously cramped corner, we faced an important decision: do we move the sink or the cook-top to the island? One factor in our decision-making was the need for a downdraft hood if we opted to house the cook-top on the island. Ultimately, we decided to locate the sink (and dishwasher, of course) there. We collaborated with Judy Bracht at Stuart Kitchens to get the cabinet configuration just right.
Here are a couple of sneak peeks at what the finished space will look like:
In the spacious, new pantry, the entire, 24-inch-deep shelving unit will pull out, making it easier to find items hiding in the back.
Having mastered the geometry of space planning, we’ve now turned our attention to the selections. Take a look at a few of the beauties we currently are considering:
Stay tuned for more about the demolition, renovation, final selections…and the big reveal.










 Tabletop Tips: Bringing the Beauty of Flowers Indoors
Tabletop Tips: Bringing the Beauty of Flowers Indoors
