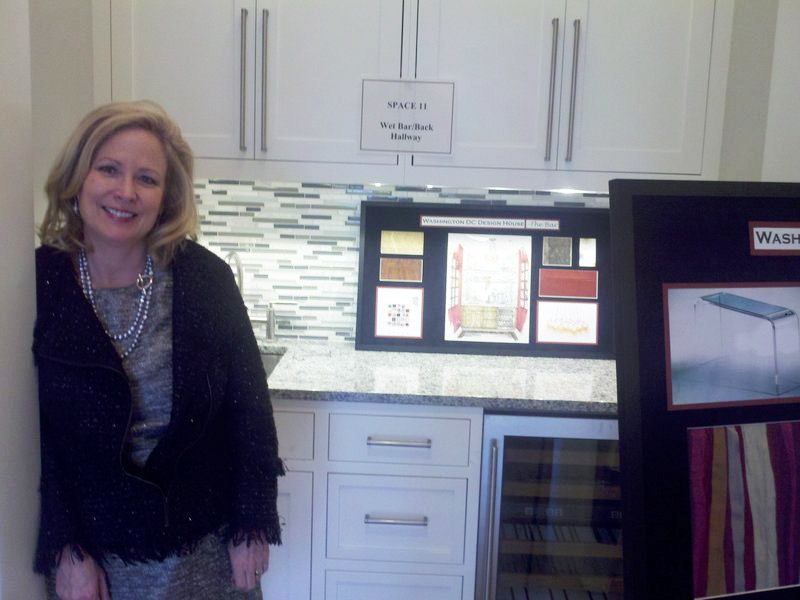The annual DC Design House opened this week in McLean. Touring a show house is a magical experience. The participating designers – not bound by the everyday realities of clients’ lives – can truly let their imaginations soar. And this year’s designers certainly did that. Be sure to plan a visit soon.

But the makings of a design house are not all fantasy and fun. There’s a lot of not-so-glamorous work that goes into those dramatic transformations we all enjoy. It’s not easy going from bare to beautiful in about four weeks — especially with 20-plus other designers simultaneously working their magic in other spaces. Talk about choreography. A sense of humor doesn’t hurt, either.
This year’s opening has brought back memories of my own experience two years ago, participating in the 2013 DC Design House. Through a competitive process of submitting detailed design boards and renderings, I was selected to re-imagine the bar area and side hall. Granted, a closet-sized bar and first-floor hallway are not the sexiest spots in a house, but I took that as a challenge – to see just how far I could take those somewhat pedestrian spaces. And I wanted to take them pretty far. My goal was to create an exotic escape from the everyday and transport the home dwellers and their guests to a glamorous destination…Paris.
Here’s what I started with in the bar. That’s my design board to the right, detailing the fixtures, finishes and coverings I selected to transform the space.


Here’s a behind-the-scenes look at how my Modern French Bar took shape. I envisioned a richer, warmer space, playing off of Paris’ appellation “The City of Light.” So I started by ripping out the upper cabinets, the gray-toned backsplash and the existing granite countertop. The in-between, tear-out stage was decidedly unglamorous.

Opening up the wall allowed me to add lifetime-lasting LED light strips to illuminate the floating glass shelves and antiqued, mirrored tiles I would install next to replace the upper cabinets and mosaic backsplash. We cut slits in the wall to house the lights, which are resting on a support beam. Here’s a look at the LED light strips in place, before the shelves and mirrors went up:

I also replaced the gray granite with a more dynamic, caramel-colored piece of onyx, with a beefy, double-thick edge. Here’s a close-up of the slab I selected:

A hand-embossed wallpaper, lacquered in rich red, adds dramatic color and sheen to the space.

The space begins to take shape, with the shelves and mirrored tiles in place.

I eventually filled the backlit glass shelves with lots of bling, including a curated collection of vintage glassware (borrowed from family members) and new barware I assembled — imagining the homeowners collecting pieces from their world travels.

To control costs, I kept the lower cabinets in place, but gave them a totally new look with a burl mahogany faux finish.

A contemporary, glass-orb chandelier gives a nod to the “City of Light” theme.

And, voilà, the transformation is complete!



I could not have pulled it all together so quickly without the help of my contractors, who donated their time to the project: Mark Utara, Final Touch Productions; Brian Chin, L&S Electric; and Mike Gorman, Marley’s Superior Interiors.
My next post will detail the makings of the Paris-chic side hall, so I hope you’ll visit again then.
The DC Design House benefits the Children’s National Health System. General admission tickets are $30. The house is open now through Sunday, May 10. For hours and ticket information, click here.


 AHD Celebrates 15 Years!
AHD Celebrates 15 Years!
