A Trio of Bathroom Renovations
“We recently completed our fifth design project with A. Houck Designs. This time we remodeled our basement away from a kids “do anything” area to empty nesters entertaining area, with a bathroom and kitchenette as part of the project. We did two upstairs bathrooms as well. We’ve returned to Andrea because she takes our general ideas and practical needs to a level we couldn’t achieve on our own. She pushes us in a good way to take what feel like risks to us, but which she has the experience to know will look great. We have worked with Andrea now enough times the we just trust her instincts and expertise. Andrea also brings top quality vendors and contractors to our projects.”
Brett and Eva – Arlington, Virginia
Project Details
Creating a space is much like composing a symphony – all the parts must come together to form the melodious whole. This is certainly the case when it comes to bathroom design. We recently put our composition skills to the test while designing and renovating three bathrooms for wonderful longtime clients.
Our Arlington clients live in a brick Colonial built in the early ‘90s. Over the years, A. Houck Designs has reimagined most of the spaces in their home, from the living and family rooms to the owners’ bedroom and study. We even designed their screened porch. Suffice it to say, we know the couple and their tastes well. That familiarity came in handy as we developed schemes for their bathroom renovations.
Related Projects:
Hall Bath Remodel
There are lots of moving parts to any bathroom renovation — and this hall bathroom re-do was no exception. Take a peak at the video below to see how this project came together.
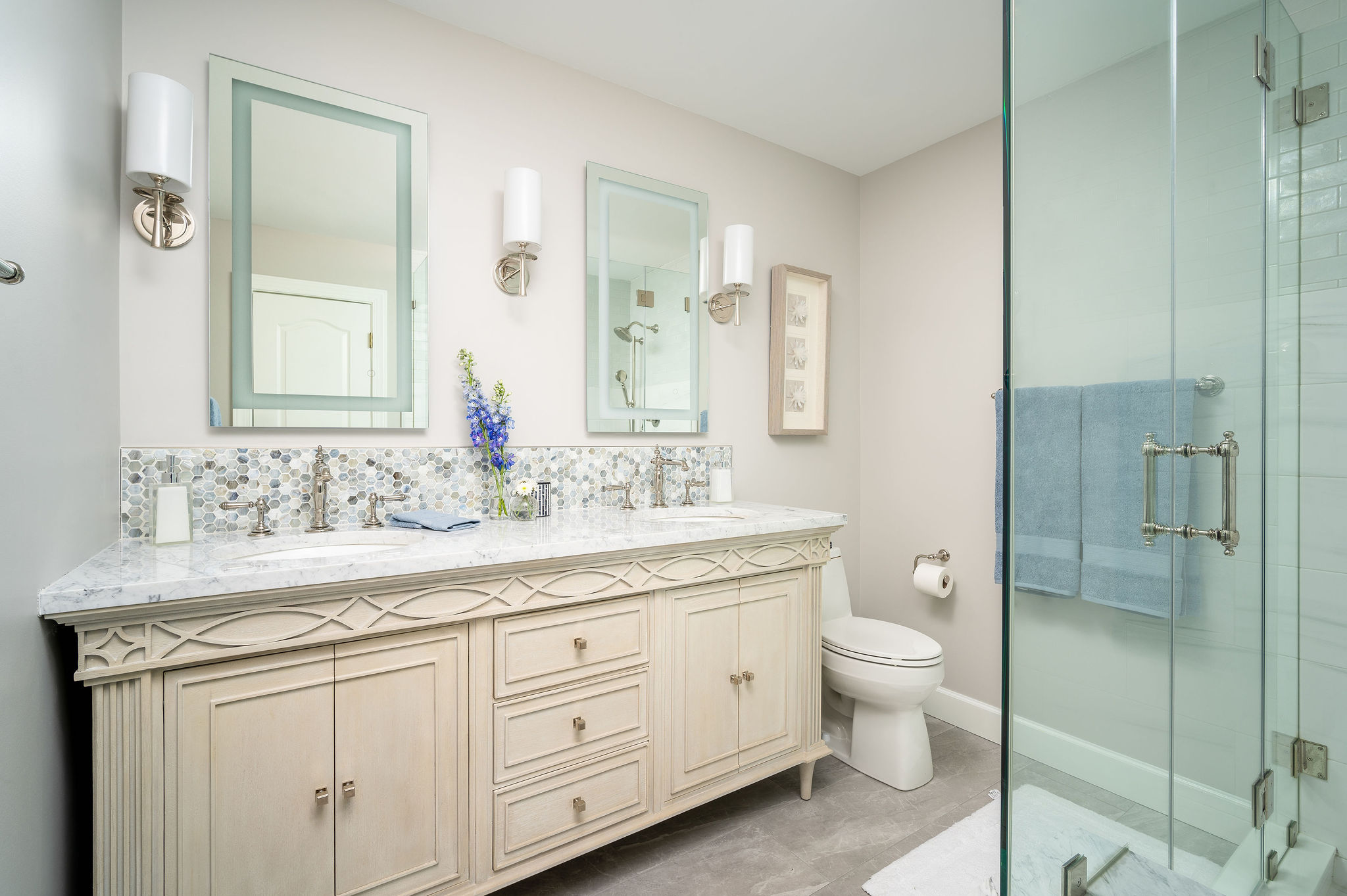


Pro Tip: Mixing two tile sizes on the shower walls is an easy way to up the wow factor; it can also save on labor costs, given that large-format tile is less labor-intensive to install
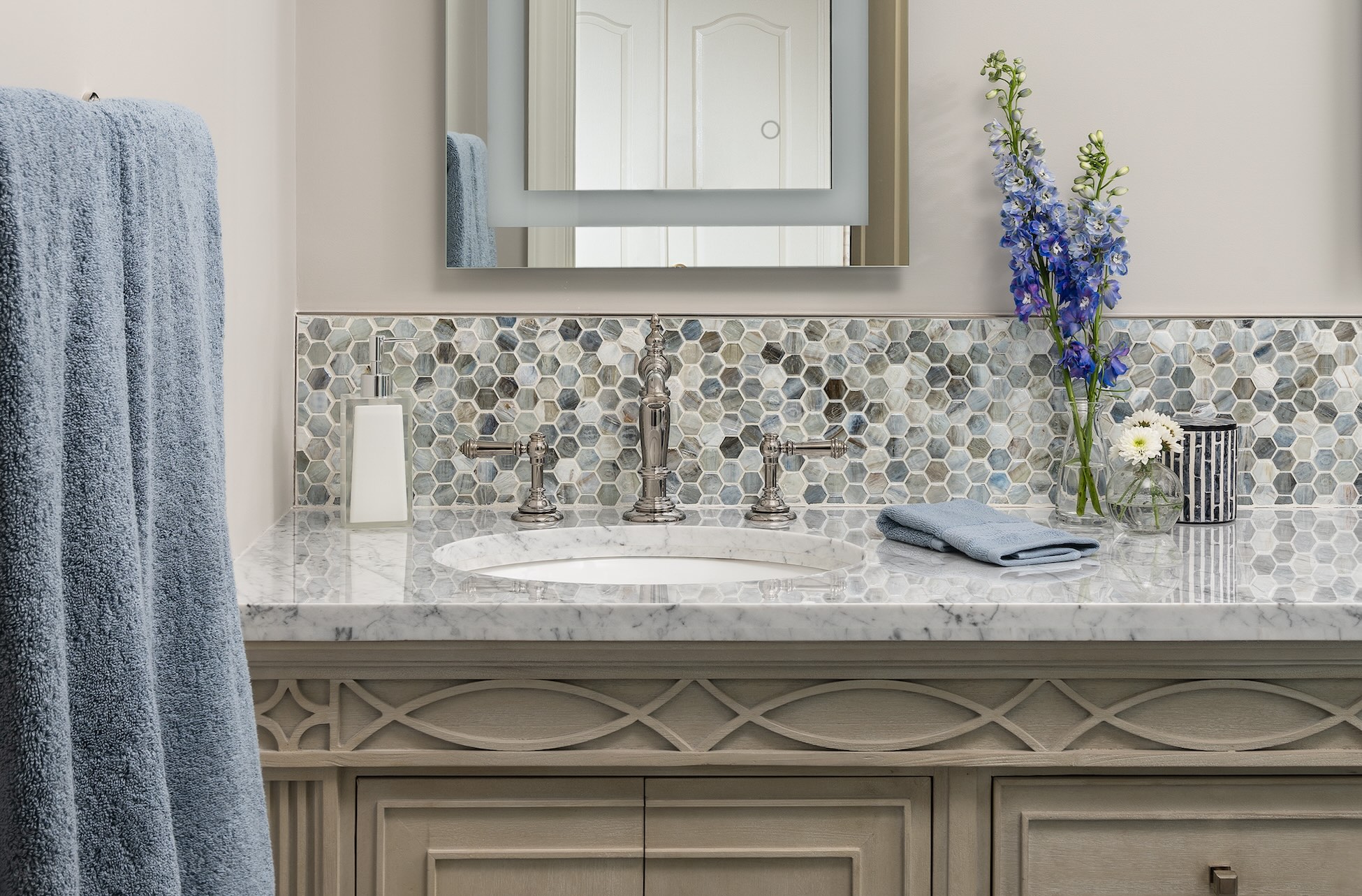


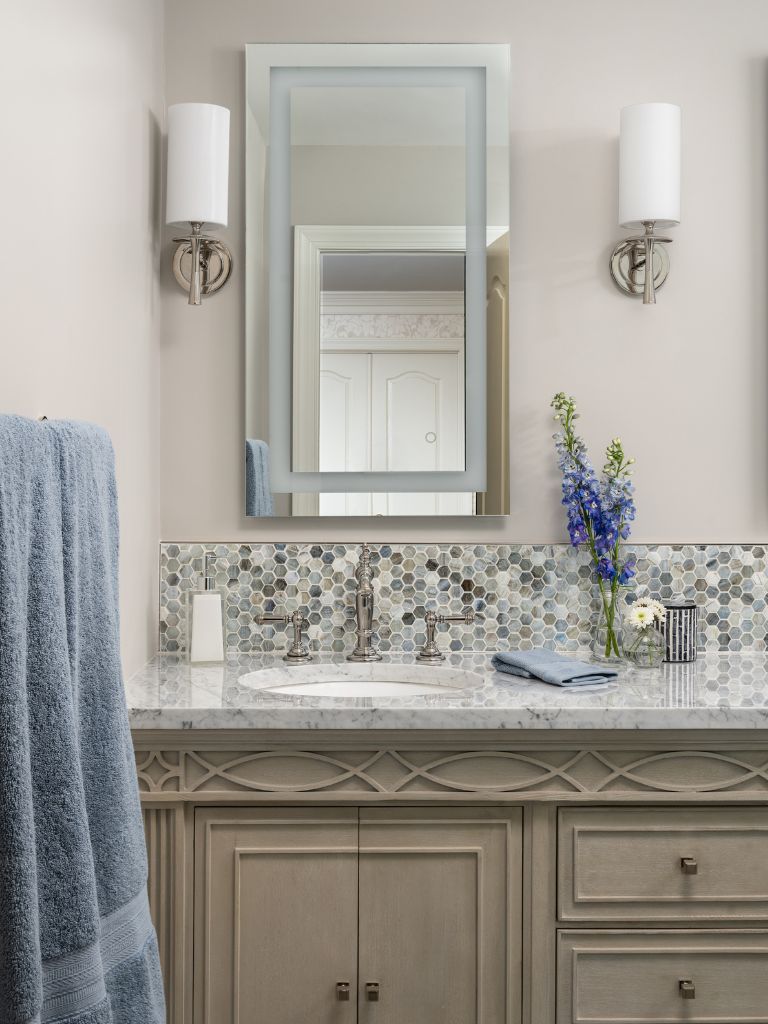
Lower Level Bath Remodel
Of the three bathrooms we overhauled in our clients’ home, the lower-level space required the heaviest construction. Previously, there were three points of entry to the bath — one from the hallway and two additional doors, each leading to a guest bedrooms. We closed off the Jack-and-Jill doors, so the bathroom now better serves the whole lower level (with added privacy). The renovation plan also included converting the standard-issue tub to a luxurious shower experience.
For the shower walls, we chose a picket-style tile from Lunada Bay in a shimmering blue-gray hue. It lends a moody, masculine vibe to this lower-level bath. A marble-like surface from Cambria tops the new shower bench. The close-up below wonderfully captures the iridescent quality of the picket tiles, which enhances the luxurious feel of this bathroom.
Pro Tip: Use remnants from your vanity countertop slab for the bench top, niche shelf, and shower threshold.
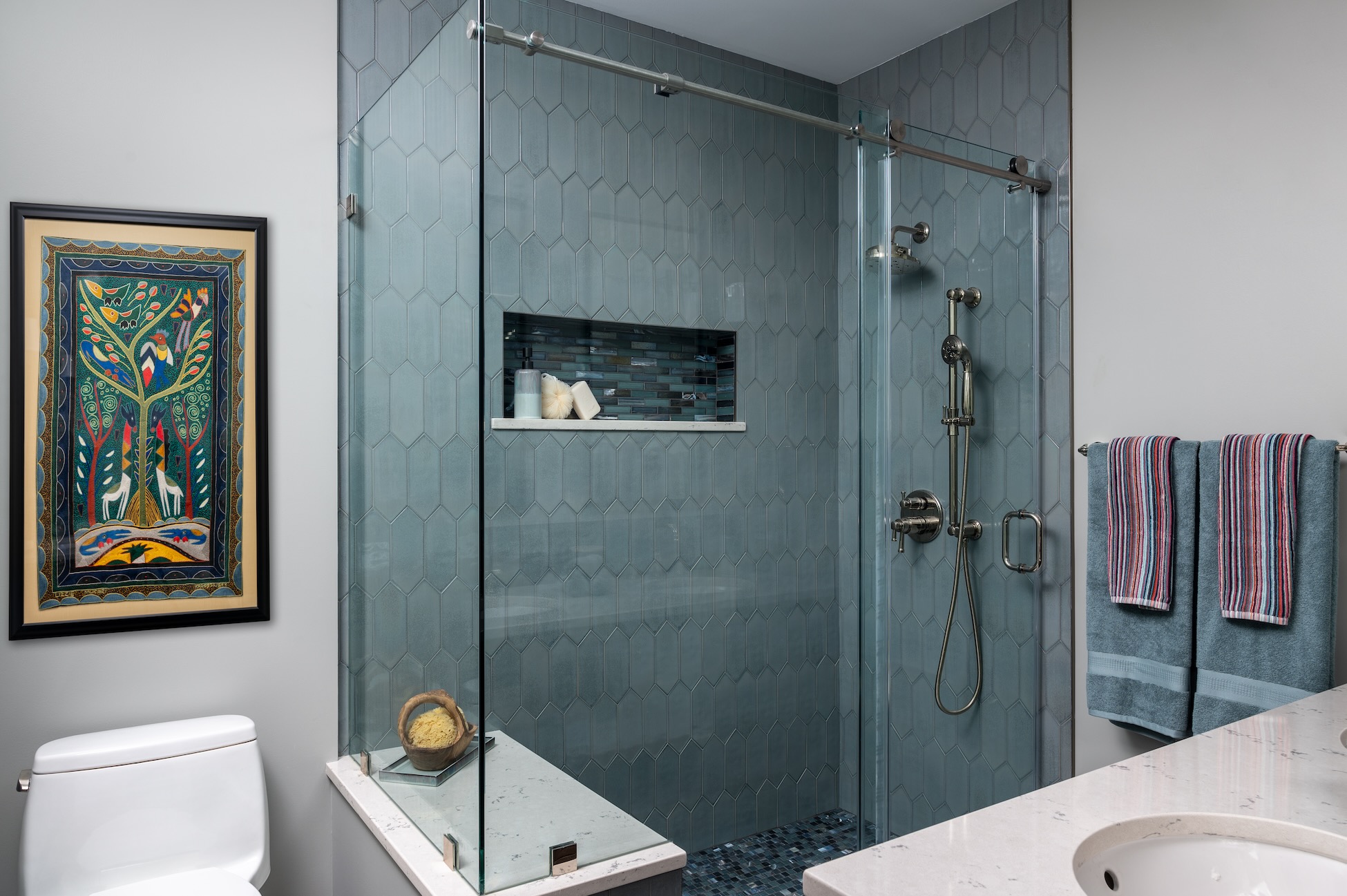


Pro Tip: Use remnants from your vanity countertop slab for the bench top, niche shelf, and shower threshold.

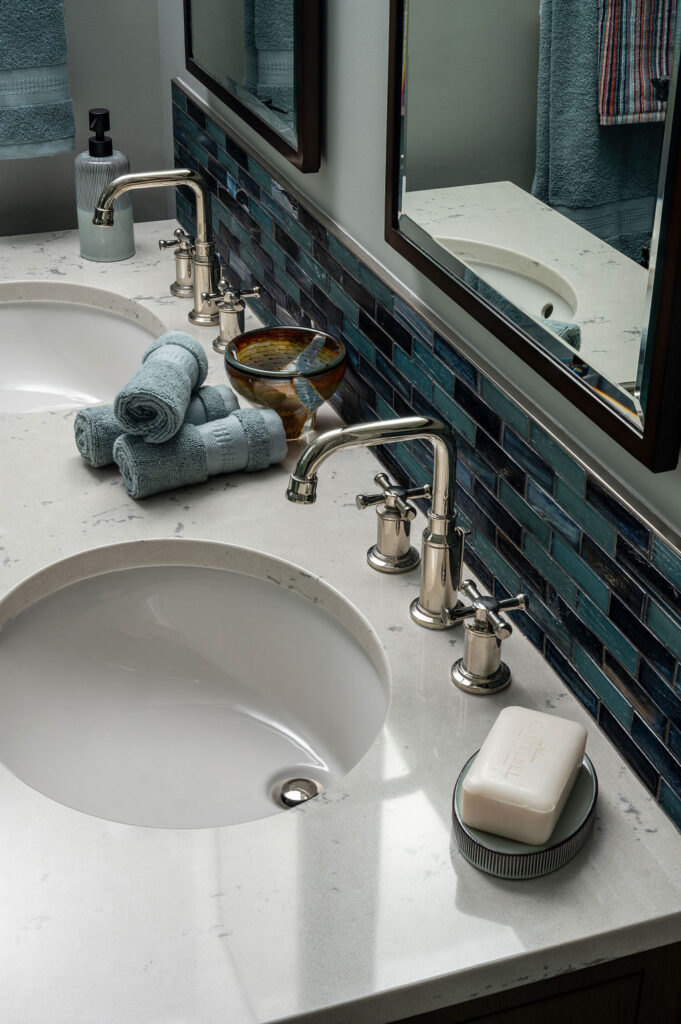


EnSuite Bath Remodel
The en-suite guest bathroom needed a major refresh. We were able to retain the existing tub (it was in good shape since the space is not used on a daily basis). But everything else was ripped out during demolition.
Next, the tile started going up. We opted for a vertical application of an elongated, white subway tile to add unexpected interest. We added a shower niche as a functional upgrade and ultimately turned it into a beautiful moment, with the help of a Zig & Zag glass tile from Lunada Bay Tile.



Pro tip: You don’t want to take any shortcuts when it comes to waterproofing and construction materials during a bathroom renovation.


Bathrooms with Style
What I love about these three bathroom renovations is that each space has its own personality — yet they share a complementary, updated-traditional aesthetic. And each received a functional upgrade during the process as well. Sure, renovating can be messy, but the end result (or results, in this case) is well worth it.
Learn More About This Project
To find out more about the design process, materials used and other details of this bathroom renovation project. Read the Creating Spaces
blog posts below.


